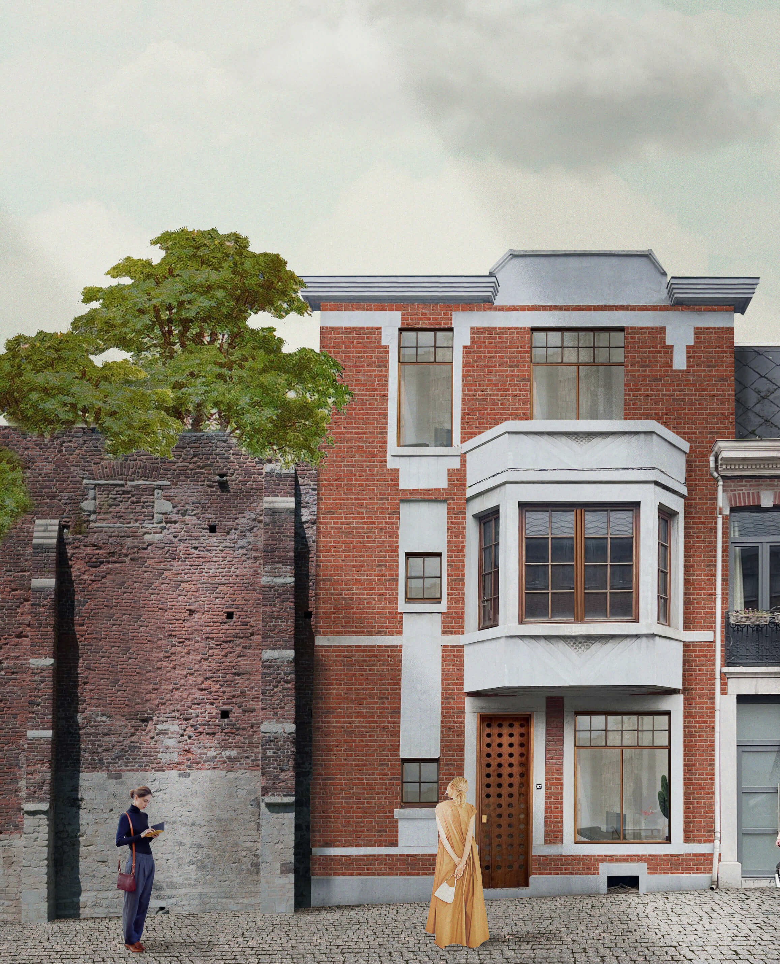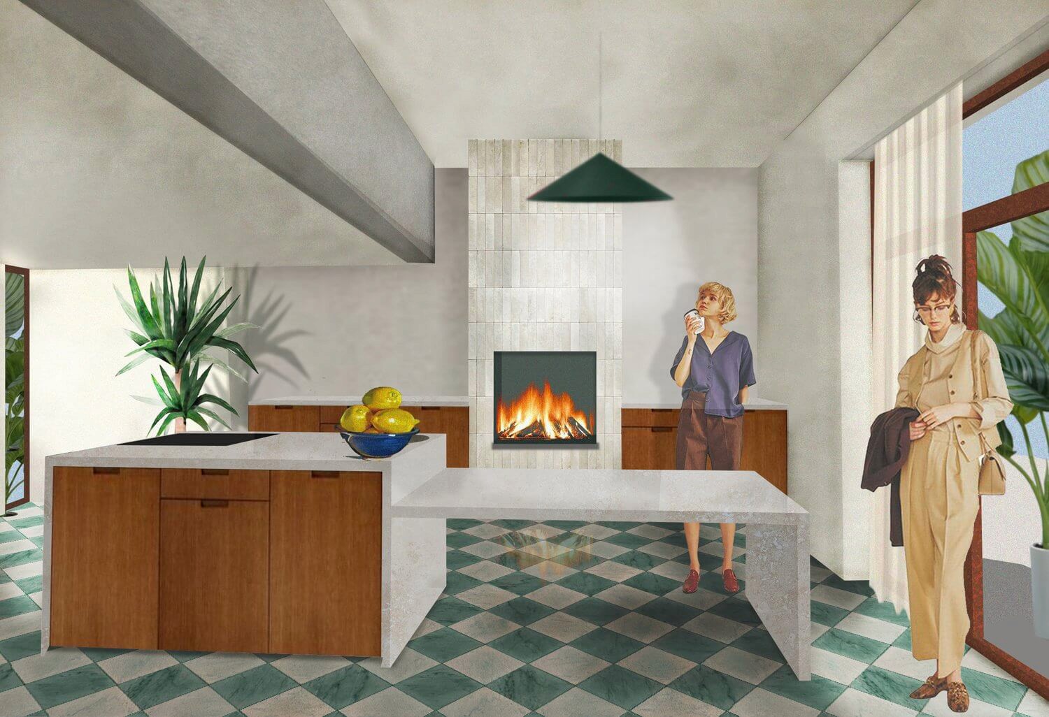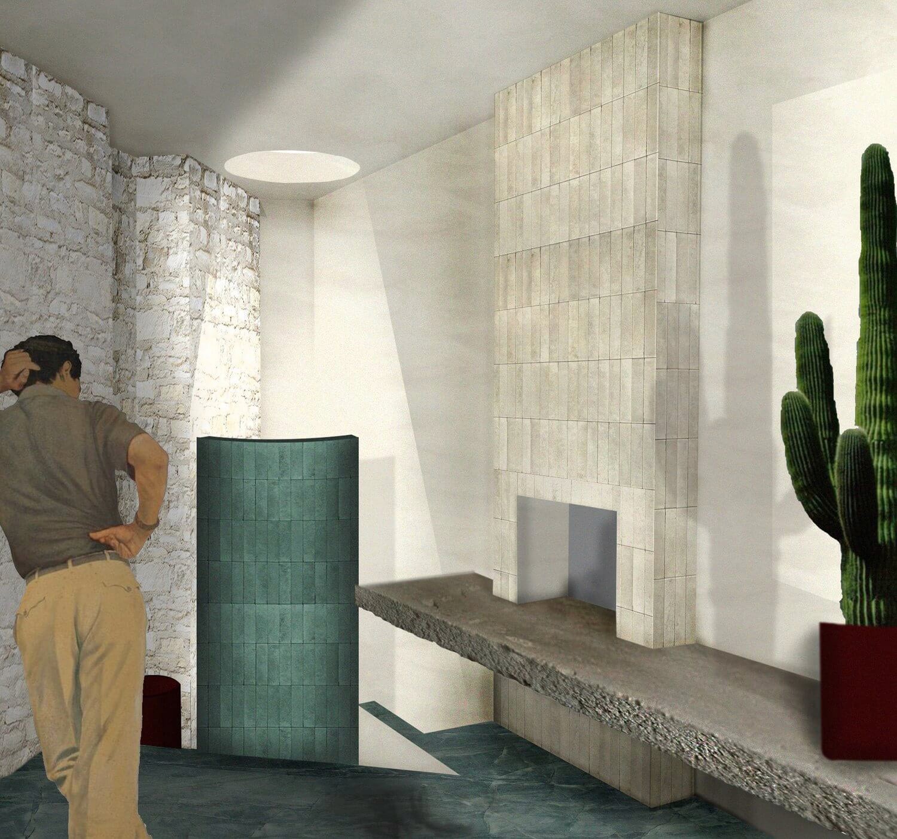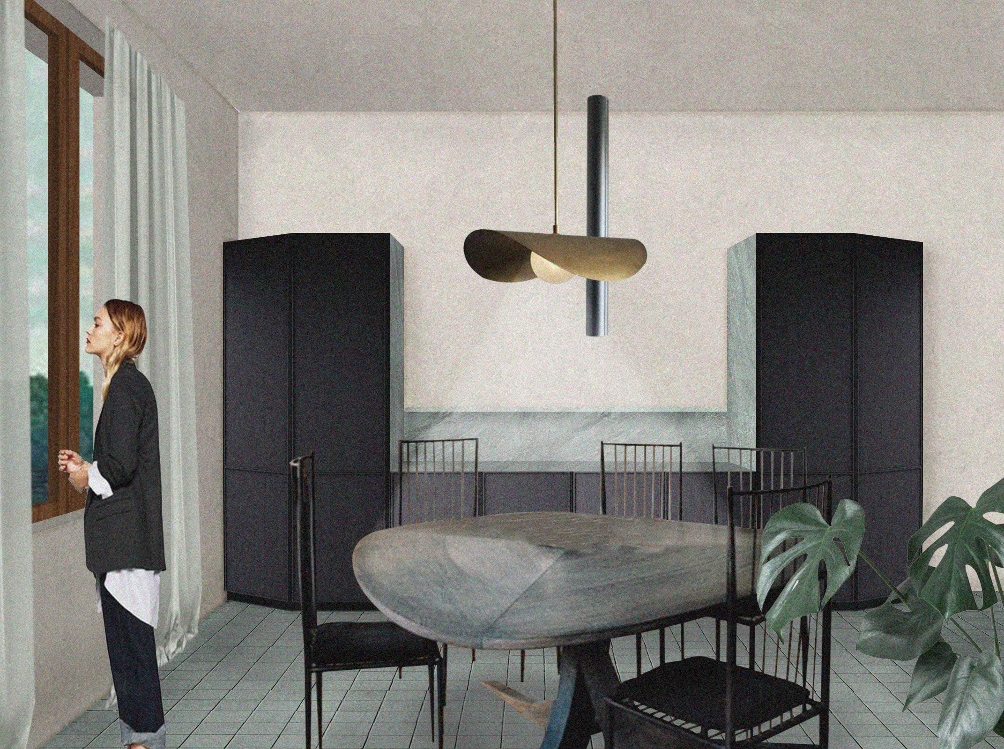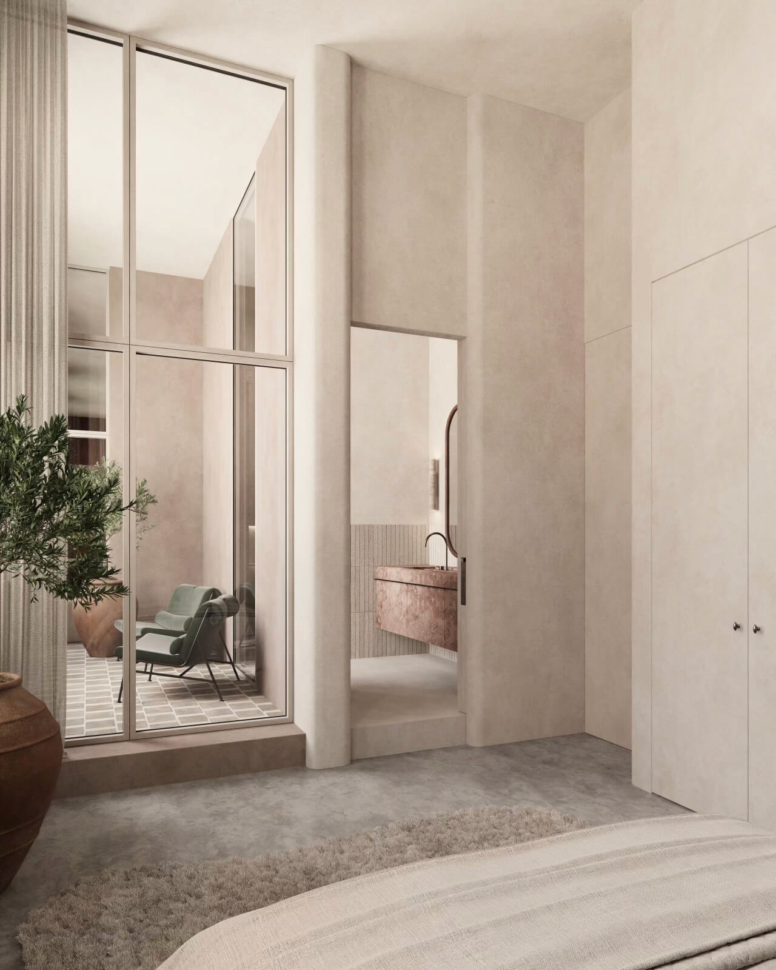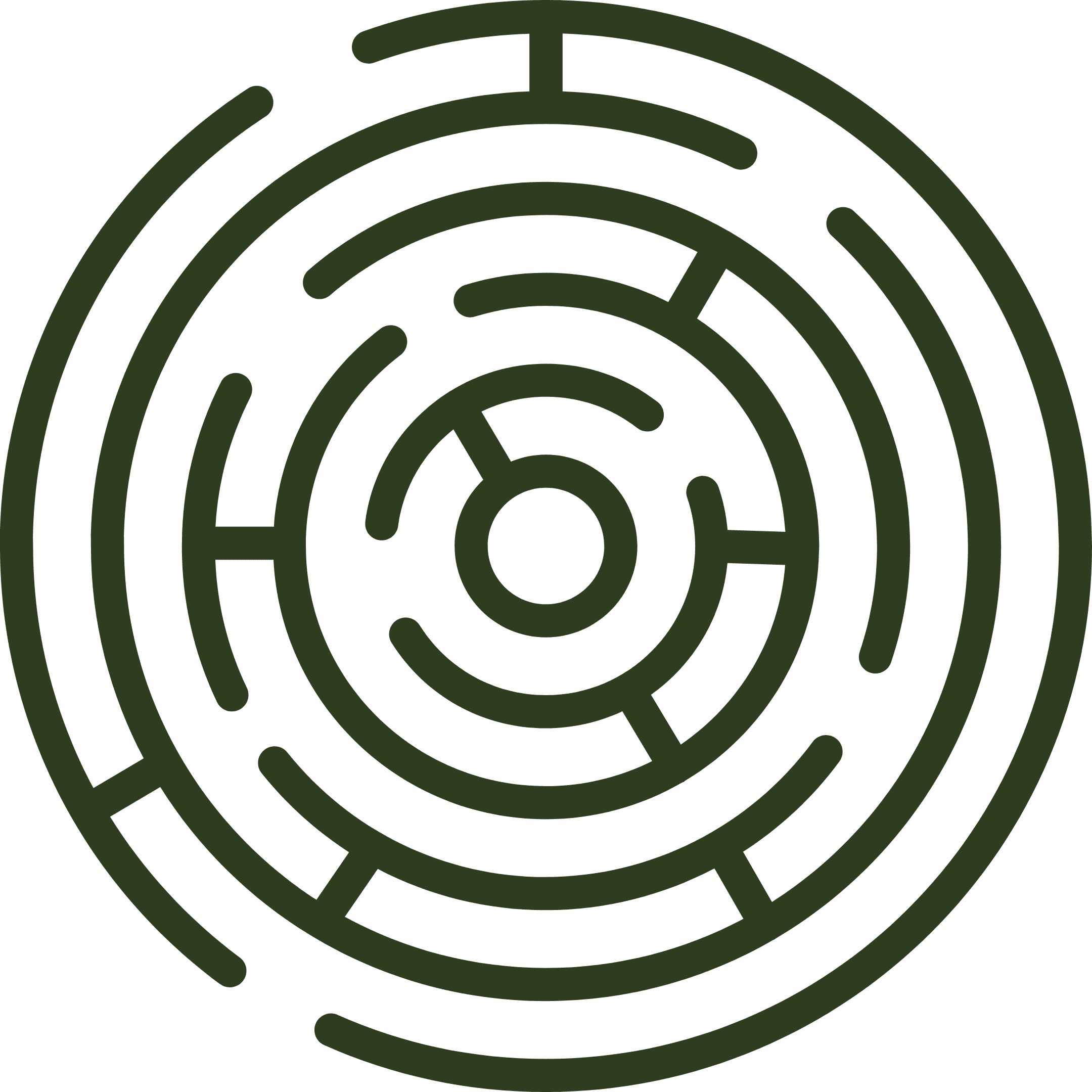Vási
Transforming a compact townhouse, once part of a castle in Liège's historic center, into a unique, space-maximizing home.

The Project
Located in the heart of Liègeʼs historic city center, this compact townhouse was once part of a neighboring castle. The challenge was to transform the limited square footage into a modern, comfortable living space while preserving its authentic elements.
By adding a mezzanine floor between the ground level and basement, we maximized space to create a cozy bedroom and bathroom on the same level, enhancing privacy and comfort.
With its unique charm and prime location, this property offers potential as a desirable Airbnb or guesthouse, making it an appealing opportunity for both residents and investors.
——
Vási means "foundation" or "fundament" in Greek. The Labyrinth, was created and founded in Greece, and this project was purchased and launched during the same period. "Vasi" or "Vas-y" in French translates to "Go for it.” A perfect name for the very first project of The Labyrinth.
Render
Render
Render

